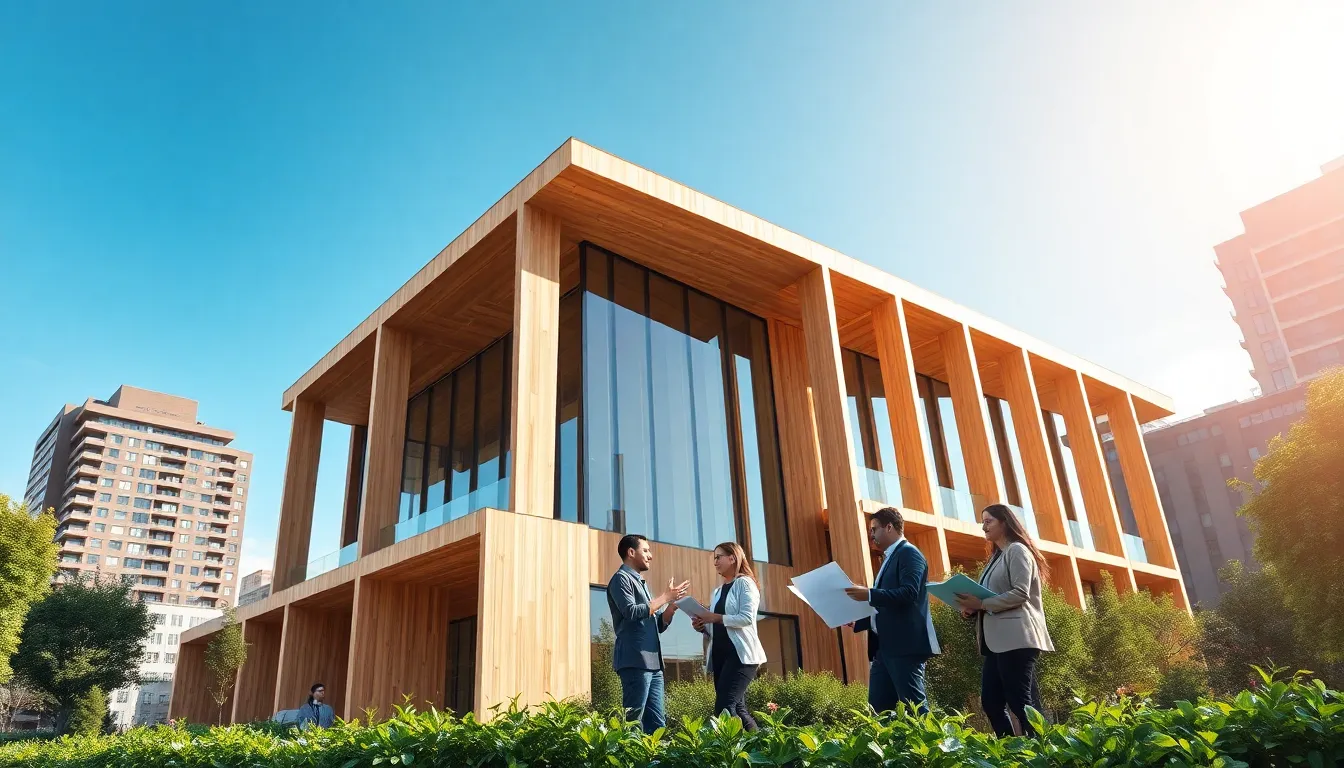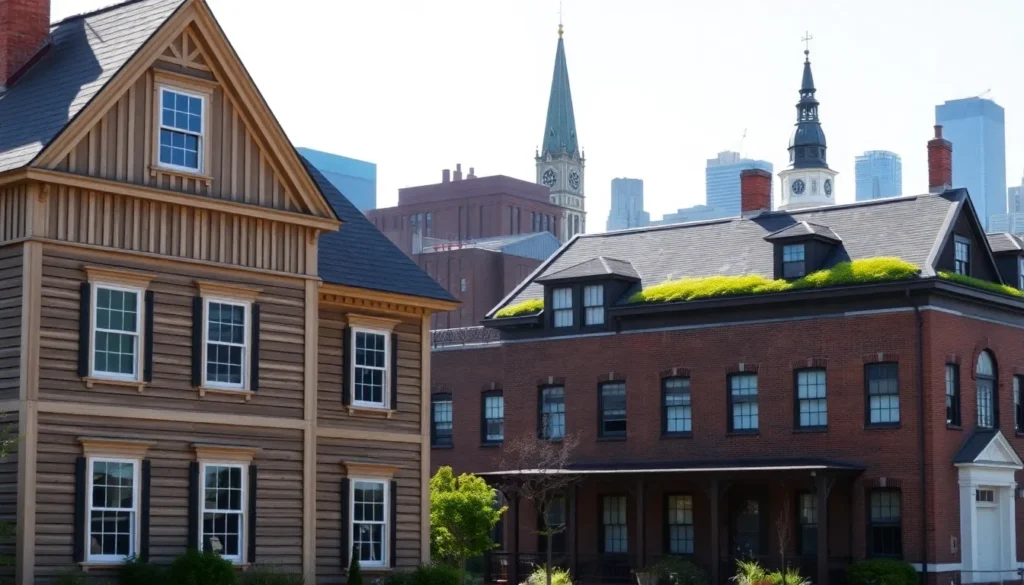Table of Contents
ToggleWhen you think of construction, what pops into your head? Concrete? Steel? Perhaps a giant crane struggling under the weight of an overenthusiastic load? But what if I told you wood is making a massive comeback in the architectural world? Mass timber architecture isn’t just a buzzword: it’s a beacon of sustainability that invites us to rethink our buildings. This movement uses engineered wood products to create breathtaking structures that are eco-friendly, efficient, and surprisingly robust. Let’s investigate into what makes mass timber architecture the future of building, with a sprinkle of fun to keep things, well, wooden yet lively.
What Is Mass Timber Architecture?

Mass timber architecture refers to the design and construction practices that use large wood elements rather than traditional concrete and steel. This innovative approach utilizes engineered wood products like cross-laminated timber (CLT) and glue-laminated timber (glulam), which offer strength comparable to steel while retaining the warmth and aesthetics of wood. In simpler terms, it’s about building with timber in a way that maximizes its potential. Think of it as wood dressed in its Sunday best, ready to impress. This architectural trend highlights not only structural integrity but also the stylistic versatility that timber can provide.
Also, mass timber promotes a sustainable approach by drawing less energy for production compared to its traditional counterparts. While some might argue that wood is just wood, engineers and architects across the globe are proving that it can be much more than that.
Benefits of Mass Timber Architecture
The benefits of mass timber architecture are as varied as the grains in a piece of wood. Here are a few standout pros:
- Sustainability: Mass timber is sourced sustainably, reducing carbon footprints. Trees capture carbon during their growth, storing it even after they are cut down. This makes timber structures a carbon sink.
- Rapid Construction: Prefabricated mass timber elements allow for quicker assembly on-site. Imagine knocking hours off a construction timeline. Who doesn’t want that?
- Aesthetic Appeal: There’s something undeniably warm and inviting about timber. It adds character and charm, making spaces feel more welcoming.
- Thermal Performance: Wood provides natural insulation, helping to maintain the indoor temperature and possibly lowering energy bills.
- Health Benefits: Research suggests that natural materials like wood can improve well-being, reducing stress and promoting happiness. This isn’t just a perk: it’s a potential game changer for workplace productivity.
Types of Mass Timber Materials
Understanding mass timber means getting acquainted with the various materials at your disposal. Here are some of the most popular types:
- Cross-Laminated Timber (CLT): This engineered wood consists of layers of timber glued together in alternating directions. It’s like building a sandwich, with each layer contributing to its strength. Often used for walls and floors, CLT is a heavyweight when it comes to strength and style.
- Glue-Laminated Timber (Glulam): These structural members are made by bonding layers of wood together. Glulam is incredibly versatile and can be shaped for unique architectural designs. Think of them as the Swiss army knife of timber construction.
- Laminated Veneer Lumber (LVL): Made from thin layers of wood bonded together, LVL offers incredible strength and is often used for beams and headers. It’s the unsung hero lurking behind the scenes of a solid timber structure.
- Bamboo: While technically not timber, bamboo is gaining recognition for its strength and fast growth rates. Its flexibility and light weight make it an exciting prospect for the future of timber architecture.
Design Considerations in Mass Timber Architecture
Designing with mass timber isn’t just about selecting the right materials: it’s about understanding how they behave. Here are some essential considerations:
- Load-Bearing Capacity: Understanding the structural abilities of mass timber is crucial. Architects must calculate how weight will be distributed across elements to ensure stability.
- Moisture Control: Wood is susceptible to moisture, which can lead to issues like warping and decay. Proper treatment and maintenance are vital to prolong the life of timber structures.
- Fire Safety: Given that wood is flammable, design approaches must include fire-resistant treatments or sprinklers. Balancing design and safety without cramping style is quite the feat.
- Acoustic Performance: Timber can provide excellent acoustics, but careful design is needed to minimize sound transmission. Imagine a concert hall built from mass timber that sounds phenomenal.
All these elements highlight the need for skilled architects and engineers to collaborate closely, blending creativity with practicality.
Case Studies of Mass Timber Projects
Case studies illuminate the beauty and functionality of mass timber architecture. Here’s a glimpse at a few noteworthy projects:
- The T3 Building (Minneapolis, USA): This 7-story marvel made headlines for its innovative design and features CLT floors and glulam columns. Not only does it showcase timber’s aesthetic potential, but it also emphasizes sustainable practices in an urban setting.
- The University of British Columbia’s Brock Commons (Canada): This towering residence hall is one of the world’s tallest mass timber buildings. It incorporates engineered wood into its core structure, highlighting how timber can rise high without compromising safety or comfort.
- The Arcus Center for Social Justice Leadership (Michigan, USA): This building perfectly illustrates how mass timber can create inspiring spaces. Its warm, inviting interior supports collaborative activities, demonstrating that mass timber isn’t just functional: it’s transformative.
These examples show how mass timber projects can be both cutting-edge and deeply connected to their environmental principles.
Challenges and Limitations of Mass Timber Architecture
Even though its many advantages, mass timber architecture does face some challenges:
- Cost: While prices for timber can be competitive, initial investments for engineered wood may be higher than standard materials due to fewer manufacturing facilities.
- Regulatory Hurdles: Building codes and regulations can be a significant barrier. Not all jurisdictions are on board with mass timber practices yet, leading to confusion and possible delays.
- Supply Chain Issues: As demand for mass timber increases, ensuring a consistent and sustainable supply can be challenging.
- Perception: Some still view timber as inferior to concrete or steel. Changing this perception is crucial for wider adoption.
Addressing these obstacles is key to unlocking the potential of mass timber architecture comprehensively.
Future Trends in Mass Timber Architecture
So, what does the future hold for mass timber architecture? Here are some trends to watch out for:
- Increased Urbanization: As cities evolve, demand for multi-story wooden buildings will rise, making timber a frontrunner in sustainable urban design.
- Technological Innovations: Advancements in engineering and manufacturing could lead to even more versatile and high-performing timber products.
- Collaboration Between Industries: Architects, engineers, and environmentalists are beginning to work together more closely, fostering a multi-disciplinary approach to timber building.
- Emphasis on Biophilic Design: Integrating nature into living and working spaces could become increasingly important, with timber playing a vital role in bridging the indoor-outdoor gap.
In short, the horizon looks bright for mass timber architecture, creating structures that are not only stunning but also eco-conscious.


