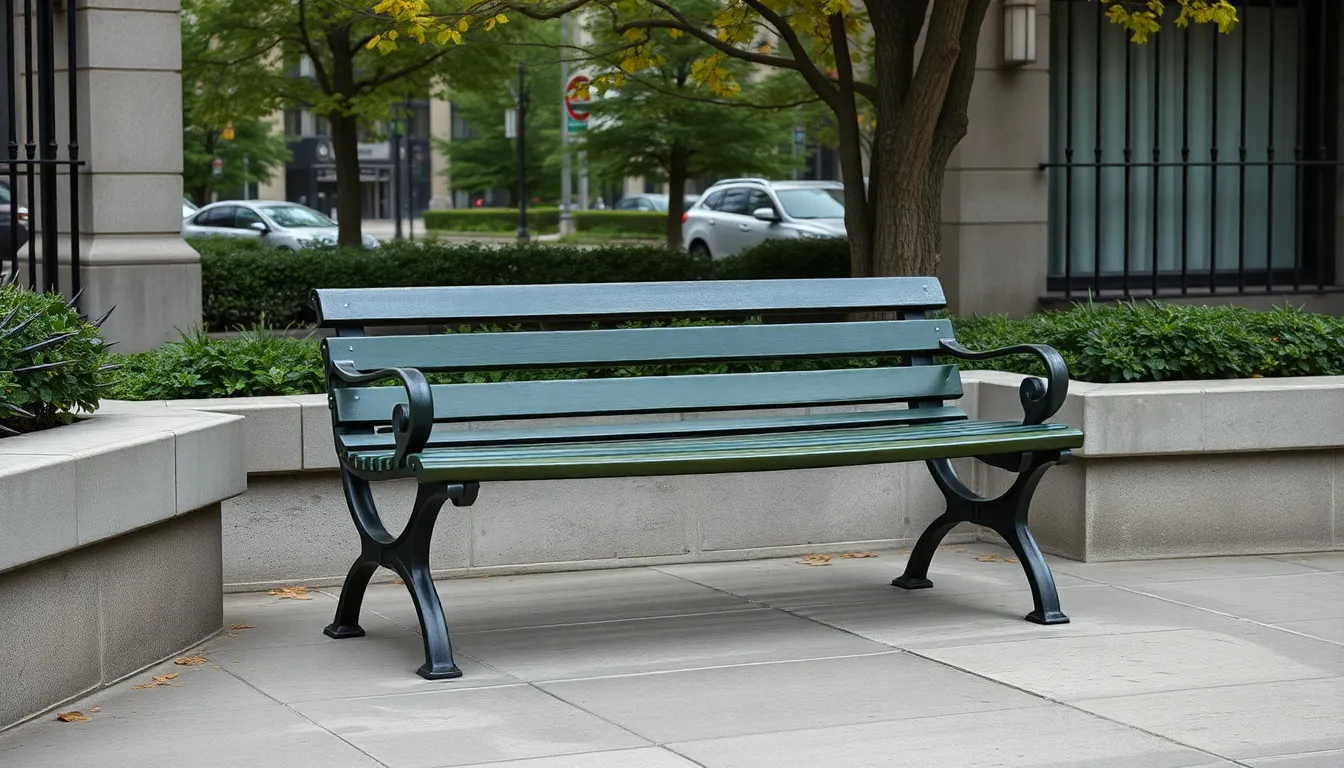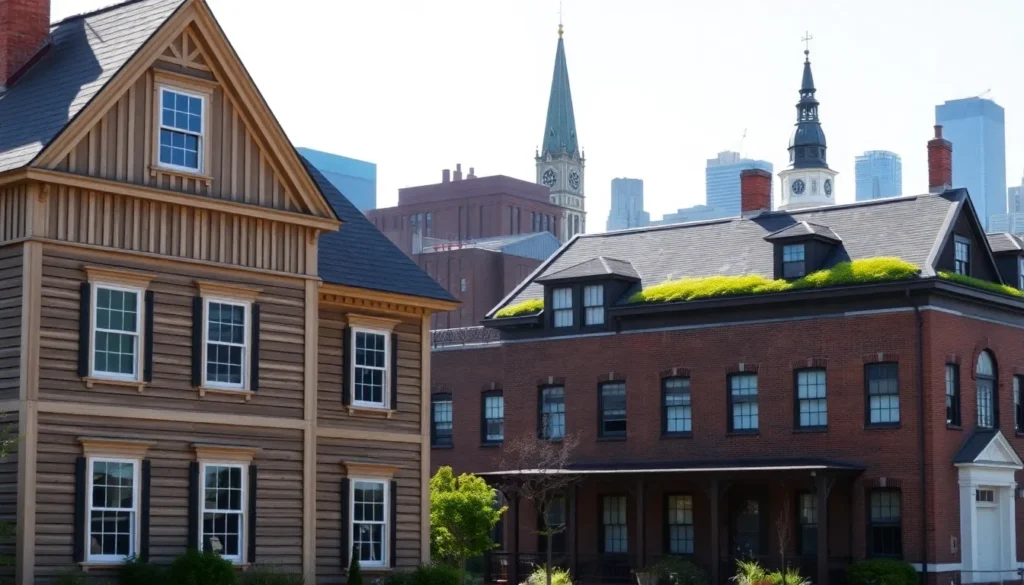Table of Contents
ToggleIn the battle of urban design, a new player has emerged: hostile architecture. This controversial approach aims to deter unwanted behaviors in public spaces, but it often raises eyebrows—and not just from the pigeons. Picture benches with awkward armrests or spikes on ledges designed to keep the homeless at bay. It’s like a game of urban whack-a-mole where the city planners are armed with a toolkit of discomfort.
Understanding Hostile Architecture
Hostile architecture, also known as defensive design, refers to urban design strategies that intentionally discourage certain behaviors in public spaces. This controversial approach often includes uncomfortable features meant to prevent activities deemed undesirable.
Definition of Hostile Architecture
Hostile architecture encompasses design elements aimed at controlling how people use public spaces. Designers employ methods such as uncomfortable benches, gated areas, or the installation of spikes on surfaces. Each feature serves the primary purpose of deterring specific behaviors, like loitering or sleeping, especially among homeless populations. Critics argue these measures prioritize aesthetic cleanliness over inclusivity. Proponents claim such strategies maintain order and safety in urban environments.
Historical Context
Historically, hostile architecture emerged in response to societal issues related to crime and public safety. Urban planners and architects designed spaces to address the perceived threat of homelessness and vandalism. In the 20th century, cities embraced these principles, aiming to create environments that restricted unwanted activities. Influential movements in urban design shaped this evolution, solidifying hostile architecture’s presence in modern public space planning. Examples from the 1970s and beyond, such as anti-homeless spikes, reflect how design choices adapt to evolving urban challenges.
Examples of Hostile Architecture

Hostile architecture manifests through various design elements across urban landscapes. These features often serve to limit certain behaviors in public spaces.
Urban Design Features
Benches with armrests break seating into smaller sections, preventing people from lying down. Spikes around ledges deter individuals from sitting or resting. Gated areas restrict access to specific locations, further discouraging loitering. Planters designed with sloped tops make it uncomfortable to sit. Steel bars on windows or walls add another layer to the defensive strategy, targeting behaviors like vandalism and trespassing. These features primarily aim to manage interactions in city spaces, focusing on perceived cleanliness and order.
Recent Developments
Since 2020, urban planners increasingly explore alternatives to traditional hostile architecture. Some cities adopt strategies that encourage inclusivity, such as creating designated resting spots for the homeless. Community-driven projects integrate supportive features like public seating with armrests that can accommodate individuals comfortably. Recent policies promote collaborative design processes, allowing community voices to influence urban planning. Activism around these issues continues to spark conversations and debates regarding the future of public space design. These developments challenge the notion of hostile architecture by prioritizing empathy and understanding in urban environments.
Impact on Communities
Hostile architecture significantly influences urban environments and community dynamics. These design strategies can create divides among different societal groups, often prioritizing certain populations over others.
Social Implications
Socially, hostile architecture heightens tensions between the housed and unhoused. Strategies like spikes or segmented benches signal exclusion rather than inclusion, affecting how residents interact. Marginalized groups, such as the homeless, face more challenges due to these designs, which lead to increased visibility and stigmatization of their circumstances. Community relationships also suffer, as these features promote discomfort in shared spaces. The lack of communal areas fosters a sense of isolation, reducing opportunities for interaction and support among residents.
Psychological Effects
Psychologically, hostile architecture impacts both the unhoused and the general public. Detrimental feelings arise from exposure to uncomfortable and unwelcoming designs, leading to stress and anxiety for those living in public spaces. The perception of safety can also be distorted, as uncomfortable features create an environment that feels hostile. Empathy decreases when urban designs prioritize aesthetics and control over compassion and understanding. This design approach further marginalizes individuals, making them feel unwanted in neighborhoods meant to serve everyone.
Alternatives to Hostile Architecture
Urban spaces can be designed with empathy and inclusivity, opting for strategies that prioritize community well-being. Alternative approaches aim to create welcoming environments for all.
Inclusive Design Principles
Design elements can promote comfort and accessibility. Thoughtfully designed public spaces increase usability for diverse populations. Features like low seating, ample open areas, and shaded resting spots accommodate a range of activities. Community engagement in the design process ensures that voices from various demographics contribute to meaningful planning. Prioritizing multifunctional spaces fosters social interaction, encouraging a sense of belonging among all individuals.
Case Studies of Positive Approaches
Cities can showcase innovative alternatives to hostile architecture. San Francisco’s “Safe Space” program provides designated areas for rest, offering security and comfort to the homeless. New York City has transformed some park areas by replacing hostile elements with urban gardens and comfortable seating, creating inviting community hubs. Other examples highlight the success of temporary projects, like pop-up parks, which utilize underused spaces for community events. Collaborating with local organizations can help ensure that initiatives focus on enhancing community ties while addressing urban challenges.
Hostile architecture raises significant ethical questions about urban design and its impact on community dynamics. As cities evolve, there’s a growing recognition of the need for inclusive spaces that foster connection rather than division. The shift towards designs that prioritize comfort and accessibility reflects a broader understanding of social responsibility in urban planning.
By integrating community voices into the design process, cities can create environments that support all residents, particularly marginalized groups. This transition not only enhances the quality of public spaces but also promotes empathy and understanding among diverse populations. The future of urban design lies in embracing inclusivity, ensuring that public areas serve as welcoming places for everyone.


